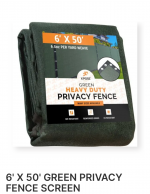Hmmmm...
this is gonna require some careful thought.
My dream ABDL house would be a
big split-level house (the length of a ranch house) with a mid-century modern motif throughout, situated in a big clearing deep in some forest—in short, something like this:
And the piece de resistance, naturally, would be the nursery, which would be situated on the upper level to the left of the rest of the house. Per Belarin's suggestion, it would only be accessible by way of a private master suite (
mine would feature a king-size bed with memory foam mattress, and a well-stocked closet) with a private master bath connecting the two rooms.
Now, here's what would that nursery have:
• an adult-sized crib located at front at the nursery (that's the upper left corner of the upper level), to the left of a big window
• 3 toy boxes located below said window, starting at the right end of the sill moving to the right
• light blue low-pile plush carpeting
• a big flat screen 4K TV (cable ready, with DVD player/VCR and a couple of video game consoles) in the opposite corner, with video/music/game storage next door
• a stereo rack system next to there, with 3 wall-mounted mini-speakers (two on the side walls, one at the front in between either window)
• a walk-in closet to the left of the left side window, fully-stocked with custom-sized T-shirts, shorts, shortalls, pajamas/sleepers
• an adult-sized changing table to the right of the left side window, also fully-stocked—with ABU Super Dry Kids diapers (or Bambino Classicos) and changing supplies
• character decals, borders and murals all over the pastel-yellow painted walls
• in the private master bath, a center tub with hand shower, a twin-sink vanity, a linen closet, a net for bath toys hanging off the edge of tub, a wicker wall rack for toiletries, a wicker laundry hamper, a toilet, a walk-in shower with jacuzzi
• glow stars on the ceiling
• wall sconces scattered throughout the area
• an easy chair for storytime
• a blue plastic/creme metal table and chairs to draw/eat/play at
• a bookcase along the back wall,
filled with book-and-tape (or record) sets, picture books, comic books and coloring books
• a Discovery Zone-type playground in the center of the nursery (perfect for bad weather days!)
and
• all sorts of toys that run the gamut—primarily Little Tikes, Fisher-Price, Shelcore, Childcraft, Lakeshore, etc. (all of which would be scaled up).
As for the other rooms in the house:
• The
living room would have: an electric fireplace in the center chimney, a complete home entertainment center, and modular furniture.
• Both the
kitchen and
dining area are directly below the nursery, featuring: a highchair or two, a standalone bookcase for cookbooks, and cabinets containing bottles, sippy cups, bowls, plates and utensils.
• The house overlooks an equally big, grassy
backyard, with a few adult-size play gyms—and a large zero-depth entry swimming pool close by.
• A brick
terrace leads out toward the backyard, complete with: patio furniture, an outdoor kitchen (complete with a pizza oven) and a mud room en route to the kitchen.
• There'd also be a central open-air
stairway, with balustrade-lined hallways flanking the master suite, and two vanilla/non-AB guest rooms opposite.
• And the
basement, as you'd expect, would be mainly for storage and laundry.



